The Olympic Project Management Office was established by Beijing City Planning Commission in April 2002 to take special charge of organization and coordination of project legal person bidding on Olympic stadiums together with associate facilities in addition to formulation of various bidding documents,so as to energetically release and introduce project legal person bidding of Olympic stadiums throughout the world.
The public offering of project prequalification and intention collection documents all over the world began in October 2002. Meanwhile,an international competition on Design Scheme of Architectural Concept on 2008 Beijing Olympic Main Stadium was convened in Beijing. After the prequalification of design entrants or combos,7 independent entrants and 7 combos of such countries and regions as China,U.S.,France,Italy,Germany,Japan and Australia participated in the competition for conceptual design scheme.
After the evaluation and recommendation of the 7 application documents on National Stadium project legal person by Evaluation Committee and approval by the Beijing municipal government between January and February 2003,5 legible applicants were given admission into the second phase of project legal person bidding.
Through strict evaluation procedure and majority vote,the Nest scheme of novel design and unique structure jointly designed by Swiss Herzog - Demeilong Design Company,Ove Arup & Partners Hong Kong Ltd. and Design Combo of China Architecture Design & Research Group was finally chosen in April 2003. Meanwhile,the tendering document for the cooperator of National Stadium project legal person was formally awarded.
The comprehensive evaluation on optimized design,construction,financing,operation and handover schemes delivered by the bidder of project legal person cooperator was carried out in June 2003. Two candidates ranking top in comprehensive scores were recommended by the Evaluation Committee in July 2003.
After the negotiation and then approval by the Beijing municipal government,the CITIC Combo consisting of CITIC,Beijing Urban Construction Group Co.,Ltd.,Guoan Yueqiang Co.,Ltd. and Golden State Holding Group Corporation became the successful bidder of the said project in August 2003.
The Authority Agreement on National Stadium project of 2008 Beijing Olympic Main Stadium was concluded between CITIC Combo (viz. the successful bidder) and Beijing municipal government,National Stadium Agreement between Beijing municipal government and Olympic Organizing Committee,and Cooperative Operation Contract between Beijing municipal government and Beijing City State-owned Assets Operation Co.,Ltd. on August 9,2003.
Beijing City State-owned Assets Operation Co.,Ltd. and CITIC Combo launched formal start of various preparations on the said project in September 2003. The Design Service Contract of National Stadium was concluded between National Stadium Co.,Ltd. and Design Combo of Swiss and China in November 2003.
The construction of the National Stadium commenced at 9:15 (a.m.) of December 24,2007 with Deputy Secretary of CPC Beijing Municipal Committee,Acting Mayor of Beijing City,and Executive President of Beijing Olympic Organizing Committee,Mr. Wang Qishan presiding over the commencement ceremony,where Mr. Liu Qi gave an ardent address. He said that the magnificent National Stadium would become a symbolic building of exhibiting new Olympic image and making use of concerted wisdom of domestic and oversea architectural designers,and its construction was the key symbol of overall construction of Beijing Olympic stadiums and also an important milestone in the preparations of 2008 Beijing Olympic Games.
As the symbolic athletic building in China and Beijing Olympic,the National Stadium was listed as the main stadium. It sits in Beijing Olympic Park and also at the eastern side of the north end along Beijing City middle axial line,with a floor space of 0.204 million m2,building area of 0.258 million m2 and admitting 0.1 million audience,including 0.02 million temporary seats,which had been completed by the end of 2006. It would undertake a number of essential activities and key competitions including opening and closing ceremonies,track and field contests as well as men football final during the 2008 Olympic Games. After the Beijing Olympic Games,it will become the venue of sports competition and various non-competition activities,and additional large-sized special venue for citizens to attend sports and other recreational activities.
Its design scheme was available by means of global design bidding. Through fierce competition,the Nest scheme jointly designed by Swiss Herzog - Demeilong Design Company,Ove Arup & Partners Hong Kong Ltd. and Design Combo of China Architecture Design & Research Group finally became the winner.
In addition,its commencement was the symbol of the overall startup of the construction of 2008 Olympic stadiums. According to the requirements by CCCPC and State Council,abiding by the principle of diligence and thrift to open Olympic Games,the 37 stadiums needed for the Olympic Games raised in the Application Report were adjusted as 35 ones,including 30 ones in Beijing together with 5 ones in Qingdao,Qinghuangdao,Shenyang,Tianjin and Shanghai for holding canvas contests and football preliminary contests. Among 30 stadiums in Beijing,it’s planned to newly build 15 ones,rebuild or expand 11 ones and build 4 temporary ones.
The competition venues in Beijing are mostly distributed in 4 areas: (1) Olympic Central Area,namely Olympic Park,where 10 Olympic venues including National Stadium,National Aquatics Center and National Indoor Stadium are newly built,rebuilt or expanded; (2) University Area,where it’s planned to respectively build one stadium in 4 universities including Beijing University,Beijing University of Science and Technology and China Agricultural University,and meanwhile rebuild and expand Capital Stadium; (3) Western Community,where 7 venues will be built with Wukesong Culture and Sports Center as the main venue; (4) Northern Tourist Scenery Area,where 3 competition venues including aquatics and horse race will be built. Additional 5 venues are newly built,rebuilt or expanded in other areas. According to the schedule,the construction of main Olympic stadium together with facilities had been completed completely by the end of 2006.
The construction of Olympic venues not only embodies the principles and requirements of hosting Olympic Games industriously and thriftily in investment and financing mechanisms but also takes full account of space and functions for utilization of venues in project planning and design. Additionally,the construction accepted the strict supervision by Beijing Olympic Organizing Committee together with social circles on the basis of international practices,especially its bidding,which represented the actual application of instruction ideas “publicity,equality and transparency”,and was fully indicative of the decision of hosting 2008 Beijing Olympic Games into a “Sunshine and Uncorrupted Olympics”.
One hundred of foundation piles of the National Stadium were completed in February 2004. Since then,the substantial structural construction of Nest project has begun.
The journalist of official website of Beijing Olympic Organizing Committee got known from the Project Manager Dept. of National Stadium on February 6 that the piling of one hundred of foundation piles would be completed by the end of the said month. The introduction was indicative that the National Stadium needed more than 1800 foundation piles in total,and the first lot of one hundred piles would be constructed between 20 and 25 of the said month. The remainder foundation piles should be consummated on the basis of relevant data acquired by tests.
The safety and economics of Olympic venues became the focus on July 30,2004,and so the construction stopped. To further realize the principle of hosting thrift Olympics,the construction of the Nest as the main stadium was shut down on August 12,2004. The Standing Deputy President of Beijing Olympic Organizing Committee,Mr. Liu Jingming expressed in Athens on the same day that the immediate resumption of the project construction would be conducted after newly reasoning and adjustment of planning by relevant experts.
The shutdown of the Nest was indicative of further strengthening thrifty Olympic spirit by Beijing Olympic Organizing Committee. Mr. Liu Jingming explained that Beijing Olympic Organizing Committee put forth the spirit of hosting thrifty Olympics from the very beginning. In the construction of venues,the reconstruction went before the newly construction,and temporary building was prior to the fixed one. The steadfast but not wasteful organization of various contests was required,for example,the both sides of papers were duplicated. He said: “The funds available for Beijing Olympics are strictly evaluated and audited to ensure funds are fulfilled and exert their functions from policies.”
The openable roof of the Nest was cancelled,whilst the scheme adjustment style kept unchangeable on August 31,2004.
The optimization and adjustment of design was completed in the last ten-day of November 2004. The optimized and adjusted scheme maintained the design concept of the Nest,cancelled the openable roof cover,expanded the roof opening,and had the steel consumption for steel structure decreased by 22.3% than the original design. With the roof opening expanded,the membrane structure decreased by 13%. In addition,the utilization functions fully met the requirements for Olympic Games,the safety obtained further reinforcement,and meanwhile lessened the construction and installation costs.
The National Stadium Project formally resumed its construction on December 28,2004.
The first steel structural member of the National Stadium,that is C13 pedestal,was hoisted into position on October 28,2005. The journalist got known from the Project Contracting Dept. of Beijing Urban Construction Group that it symbolized that the steel structure works of the Nest with unprecedented difficulty in existing construction technologies began its formal construction.
The steel structure of the National Stadium mainly consists of main,roofing secondary and elevation secondary structures with steel consumption totaling more than 42,000 tons. The oncoming C13 pedestal hoisted had a weight up to over 180 tons and height at 10m. With the limited ground,the operators of Beijing Urban Construction Precise Steel Structure Co.,Ltd. in charge of in-situ assembly & installation made the jumbo (namely the C13 pedestal) hoisted into position securely and steadily by way of integrated pedestal horizontal slippage,hoisting and then laying down with hydraulic jack. It’s reported that the remaining 23 pedestals was under processing,fabrication or in-situ assembly,and would be hoisted in succession recently.
With the order given by Mr. Liu Longhua,the President of Beijing Urban Construction Group,the concrete construction of roof plate structure was completed at 10:18 (a.m.) of November 15,2005. So far,the roof of the main concrete works of the Nest was sealed in advance.
As the main stadium for the opening and closing ceremonies of 2008 Beijing Olympics and also the venue for track and field contests,the Nest is the project accepting highest social attention,with highest technological contents and biggest construction difficulty. With building area totaling 0.258 million m2 and height rising to 69.21m,its overall structure is in a shape of ellipse saddle. The main body of the concrete structure to be completed has one storey under the ground and seven storeys above the ground. Meanwhile,its inclined stand in a shape of bowl at the third storey can admit 0.091 million audience. With designed steel consumption of 0.042 million tons,the Nest has been a large-sized steel structure project with most steel consumption,biggest dimension,biggest construction difficulty as well as multiple top-level construction technical know-hows among existing domestic and oversea stadiums and gymnasiums. In addition,its service life is designed at 100 years.
The General Contractor,Beijing Urban Construction Group expressed that the Nest project would advance into the construction of large-sized steel structure and civil works secondary structure of biggest difficulty after the roof of concrete structure sealed. The construction of overall steel structure would be completed in November of next year.
The construction of the concrete structure was completed,the main steel structure pedestal was successfully installed,and the roofing steel structure began its installation in January 2006. Between August 26 and 31,2006,the whole steel structure became a successful combination after the closure welding of the steel structure. After continuous operation by over 60 welders for consecutive 12 hours,the welding of 26 welded junctions for closure at elevation secondary structure of the steel structure was completed at 13:00 (p.m.) of August 31,as symbolized that the much-talked-about steel structure of the Nest had completed its closure.
The removal of the steel structure was smoothly completed at 11:10 (a.m.) of September 17.
The steel structure of the National Stadium situated at northern side of Beichen Bridge on the North Fourth Ring has basically taken shape. Its roofing cover takes shape of hyperboloid saddle,its EW axis is 298m long,SN axis is 333m,the peak is at 69m and the lowest point at 40m. The main structure of the National Stadium is composed by two parts,namely concrete frame and steel structures,with the concrete structure enclosed therein by the steel structure. The steel structure forms of revolution by 24 trusses around the stand of bowl shape. Its members support one another to form a grid framework,so that the overall appearance is just like a nest with the structural and architectural appearances formed by steel structural members.
The successful removal of the steel structure announced to the world that a number of know-hows in the construction of the Nest’s steel structure were tackled by Chinese experts and construction workers of steel structure,made the construction of National Stadium march into a new phase,therefore leaving sufficient time for decoration and construction of membrane structure.





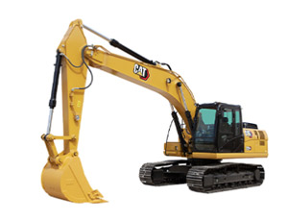





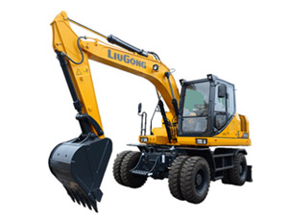
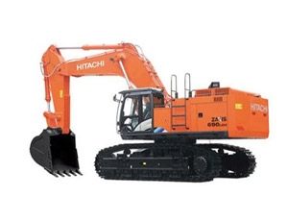













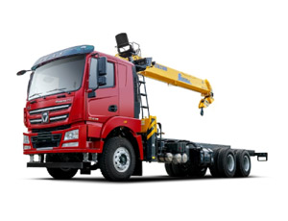
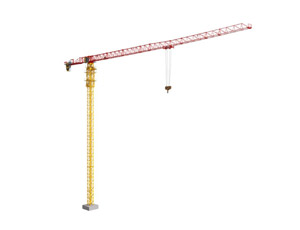
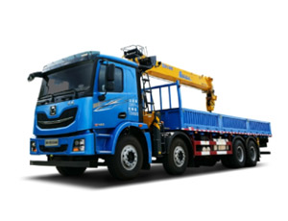
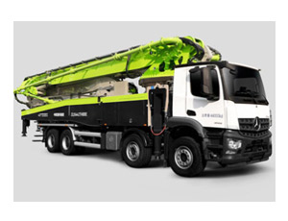
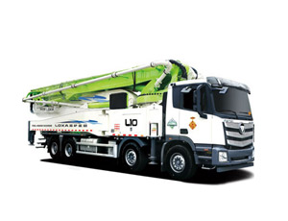

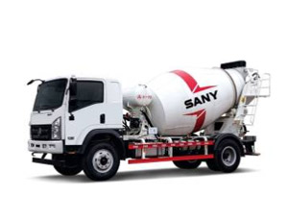
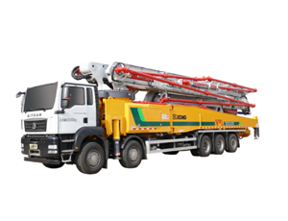
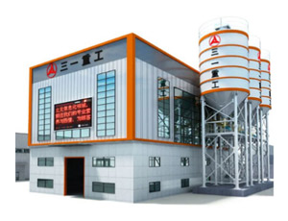
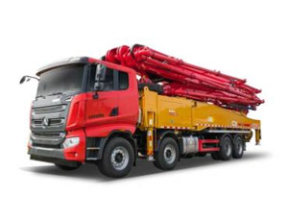
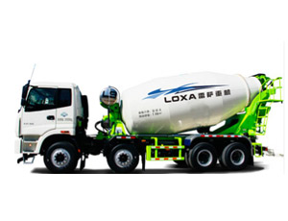


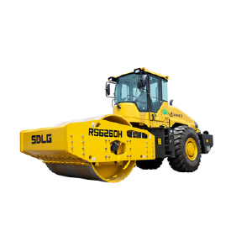




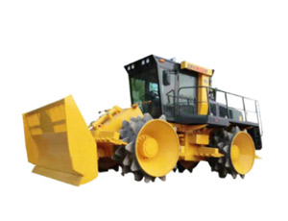


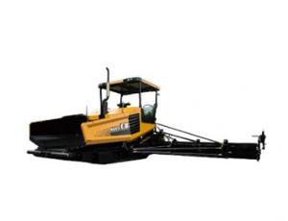
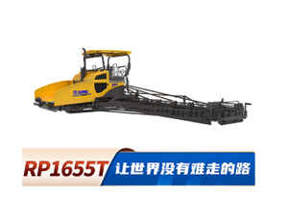

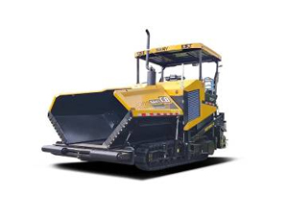
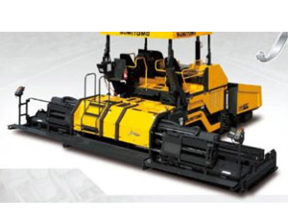
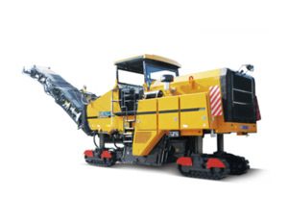
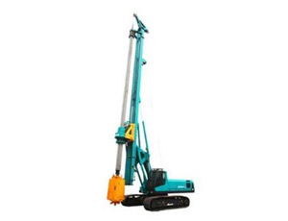
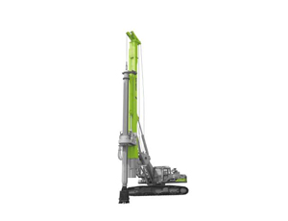
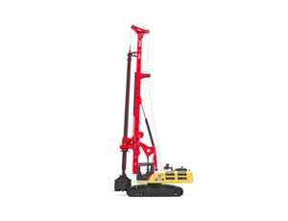

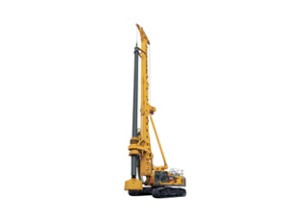
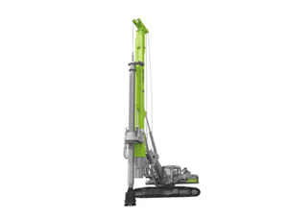
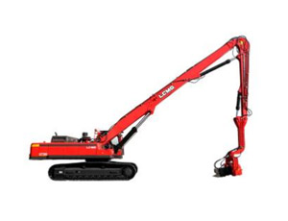
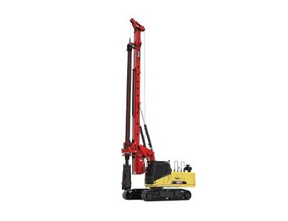




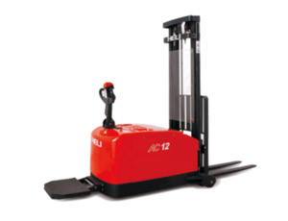


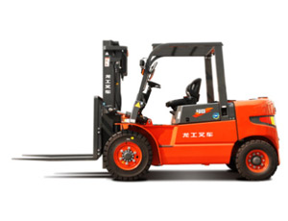

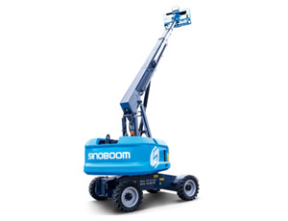






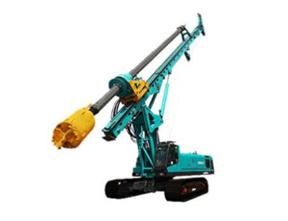
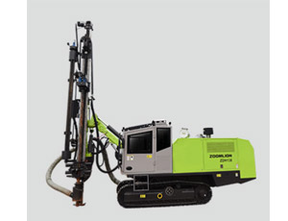
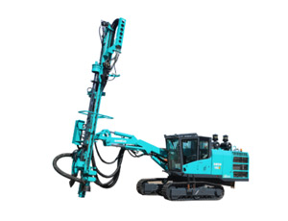
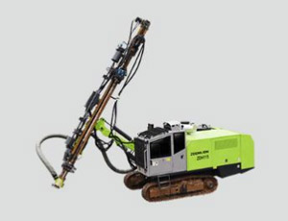
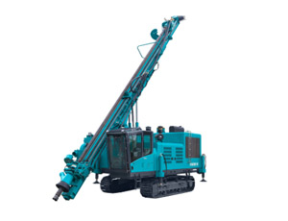
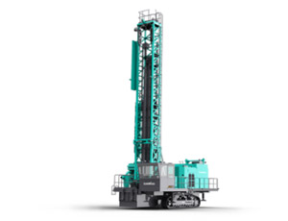
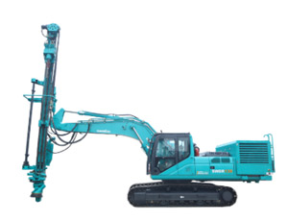
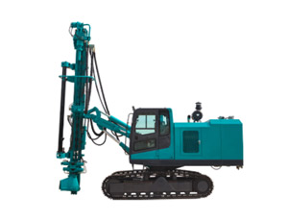

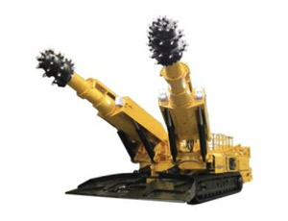
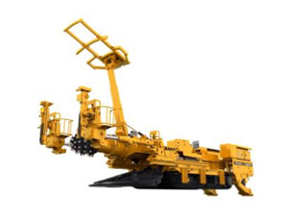
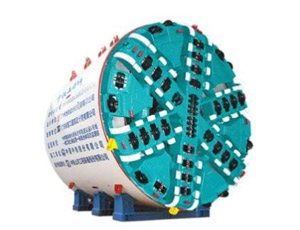
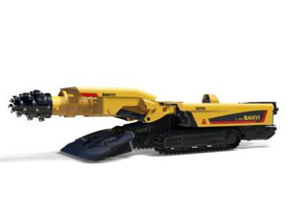
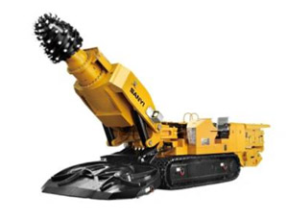
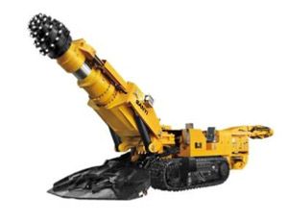














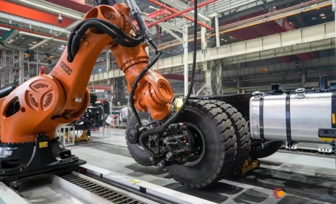
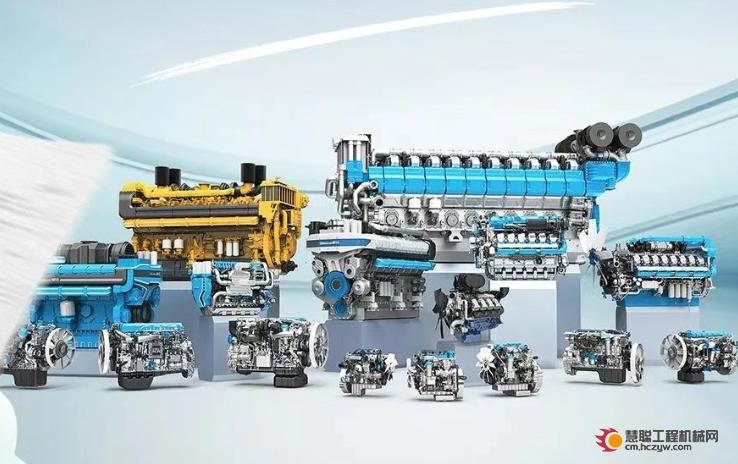
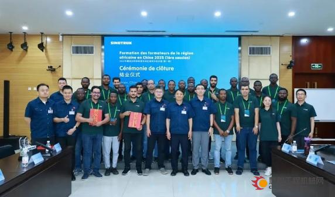

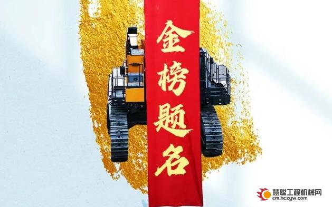
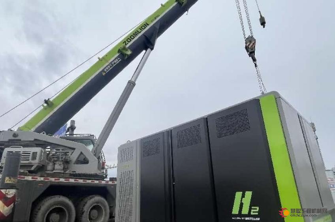
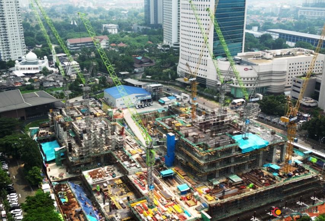















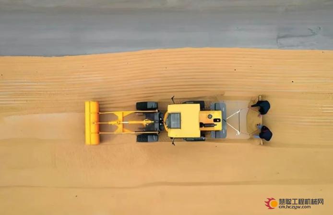
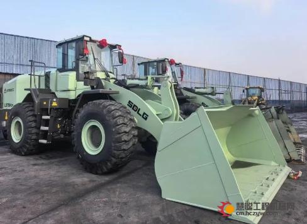

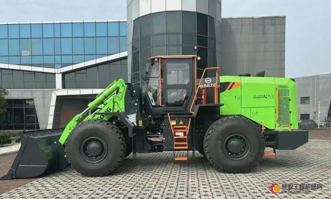
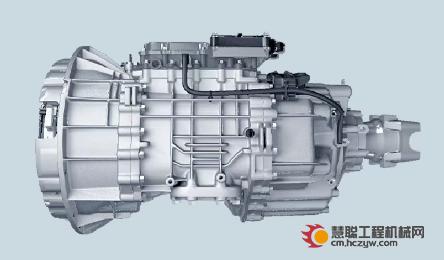
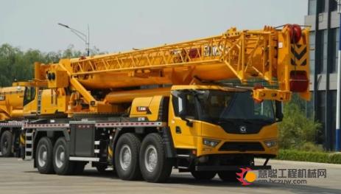
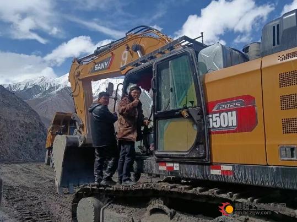
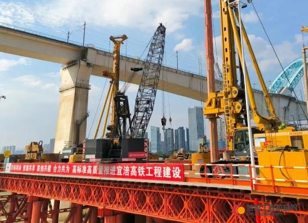




热门推荐